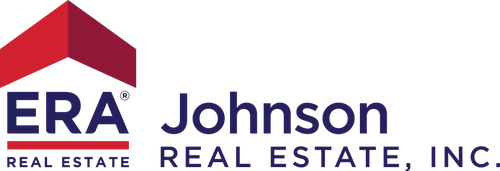
Sold
Listing Courtesy of:  West Penn MLS, Inc / ERA Johnson Real Estate, Inc. / Ann Barber
West Penn MLS, Inc / ERA Johnson Real Estate, Inc. / Ann Barber
 West Penn MLS, Inc / ERA Johnson Real Estate, Inc. / Ann Barber
West Penn MLS, Inc / ERA Johnson Real Estate, Inc. / Ann Barber 50 Clubhouse Dr Shenango Twp, PA 16159
Sold on 11/07/2025
$540,000 (USD)
MLS #:
1717330
1717330
Taxes
$6,300
$6,300
Lot Size
0.97 acres
0.97 acres
Type
Single-Family Home
Single-Family Home
Year Built
2003
2003
Style
Two Story
Two Story
School District
West Middlesex Area
West Middlesex Area
County
Mercer County
Mercer County
Listed By
Ann Barber, ERA Johnson Real Estate, Inc.
Bought with
Heather McNamara, Howard Hanna Real Estate Services
Heather McNamara, Howard Hanna Real Estate Services
Source
West Penn MLS, Inc
Last checked Jan 11 2026 at 11:36 PM GMT+0000
West Penn MLS, Inc
Last checked Jan 11 2026 at 11:36 PM GMT+0000
Bathroom Details
- Full Bathrooms: 3
- Half Bathroom: 1
Interior Features
- Window Treatments
- Refrigerator
- Dishwasher
- Pantry
- Disposal
- Wet Bar
- Microwave
- Stove
- Washer
- Windows: Multi Pane
- Jetted Tub
- Some Gas Appliances
- Dryer
- Windows: Window Treatments
Property Features
- Fireplace: 1
- Fireplace: Multi-Sided
Heating and Cooling
- Gas
- Forced Air
- Central Air
Basement Information
- Interior Entry
Pool Information
- Pool
Flooring
- Ceramic Tile
- Carpet
- Hardwood
Exterior Features
- Roof: Asphalt
Utility Information
- Utilities: Water Source: Public
- Sewer: Public Sewer
Parking
- Garage Door Opener
- Attached
- Garage
Stories
- 2
Listing Price History
Date
Event
Price
% Change
$ (+/-)
Sep 14, 2025
Price Changed
$579,000
-3%
-$19,000
Sep 03, 2025
Price Changed
$598,000
0%
-$2,000
Sep 02, 2025
Price Changed
$600,000
-8%
-$50,000
Aug 21, 2025
Listed
$650,000
-
-
Disclaimer: Copyright 2026 West Penn MLS, Inc. All rights reserved. This information is deemed reliable, but not guaranteed. The information being provided is for consumers’ personal, non-commercial use and may not be used for any purpose other than to identify prospective properties consumers may be interested in purchasing. Data last updated 1/11/26 15:36


